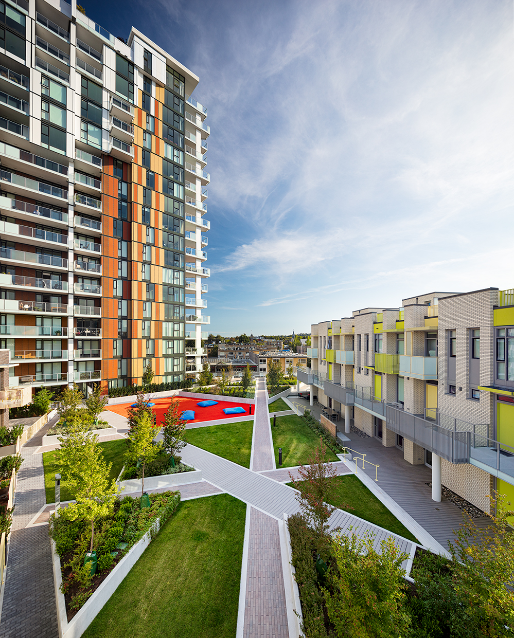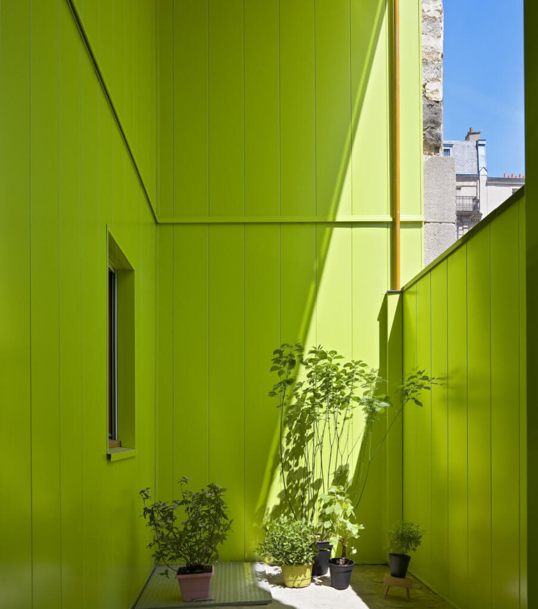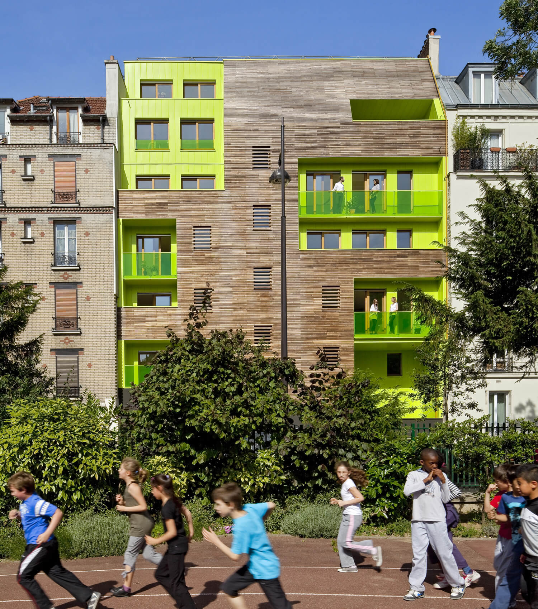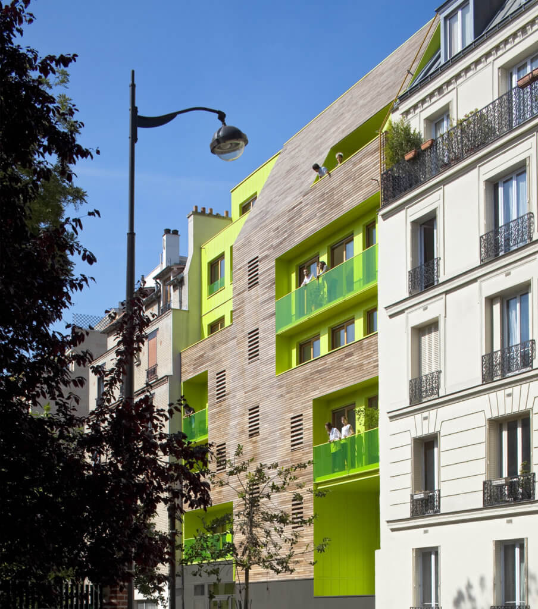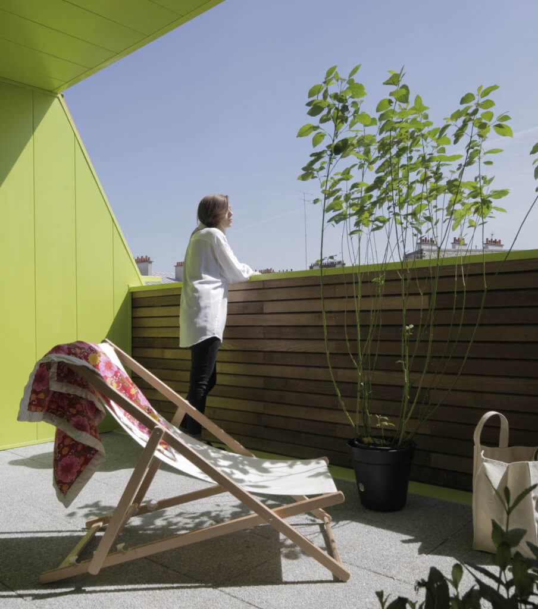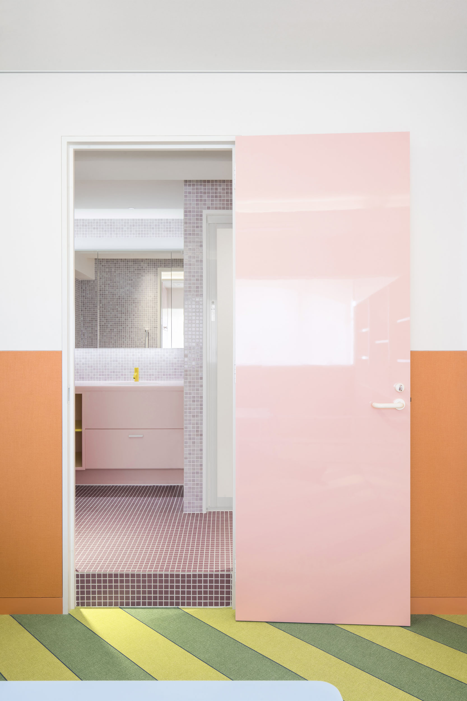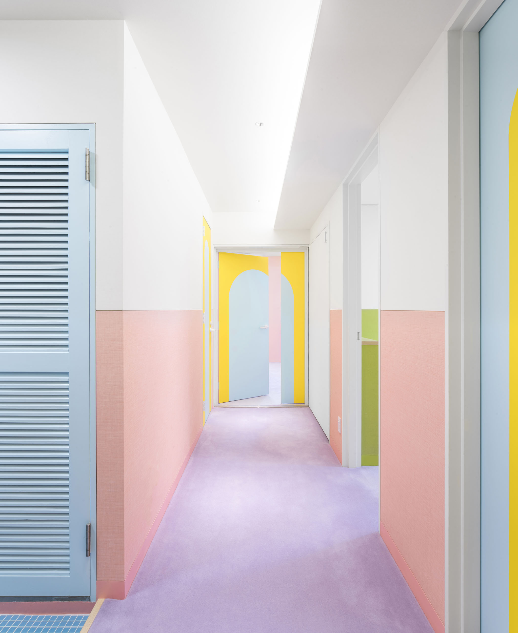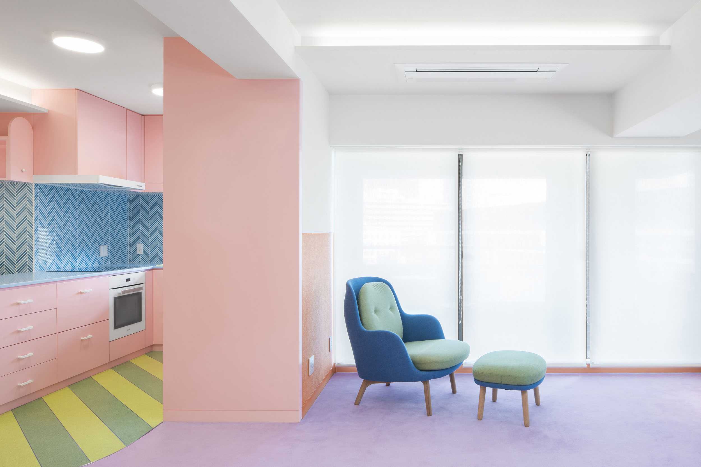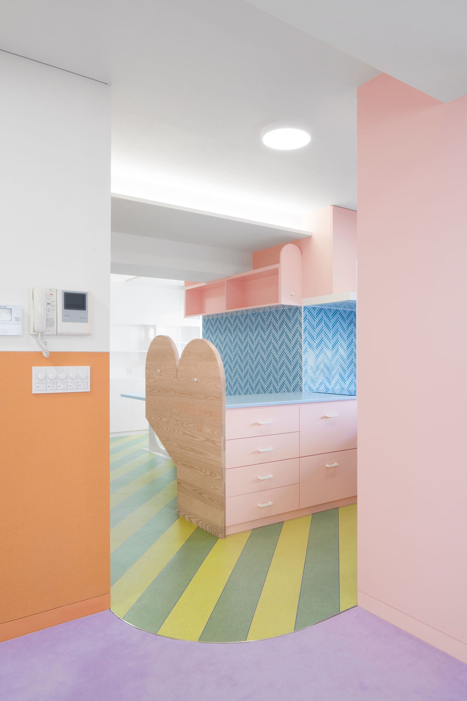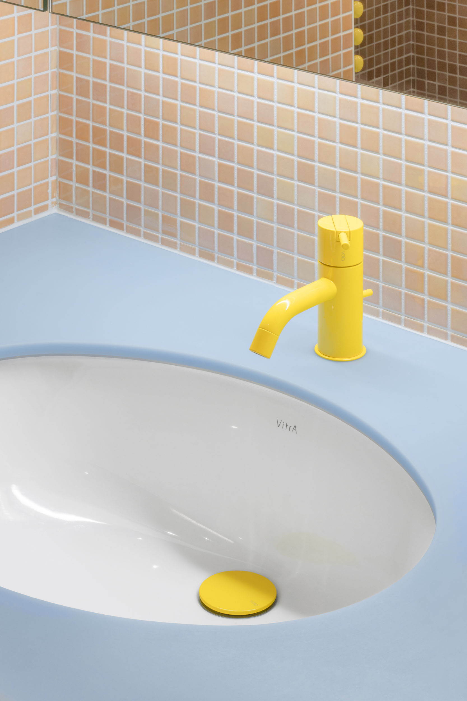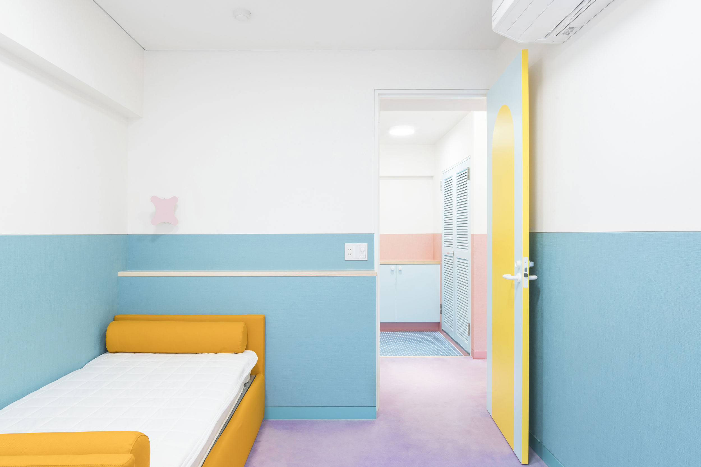Vancouver has a fondness for repetitive building typologies. From the Vancouver Special affordable housing solution of the 1960s to the 1980s to the False Creek condo towers of the 1990s, and most recently the mid-rise formula up on Cambie. Why does much of the built environment in Vancouver look the same? Is it because the new and unproven makes us nervous as it pertains to our area of expertise?
It is very difficult to create uplifting, all-inclusive, vibrant communities when there is no variety or openness to explore the unproven.
