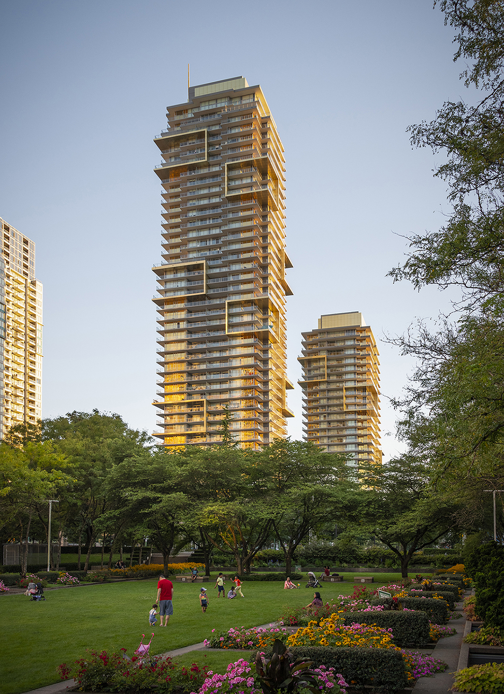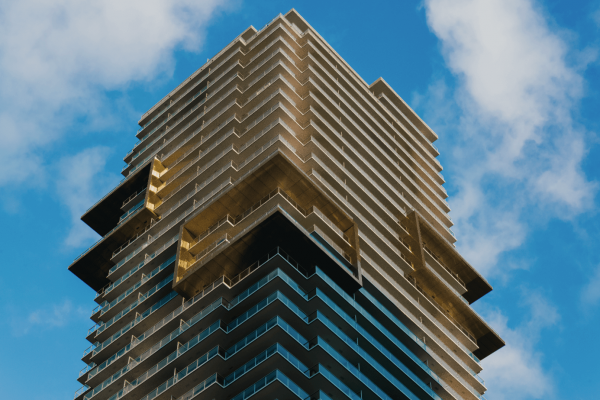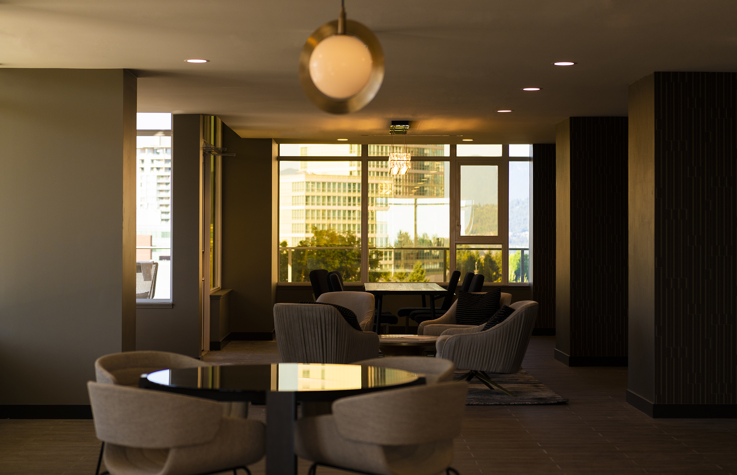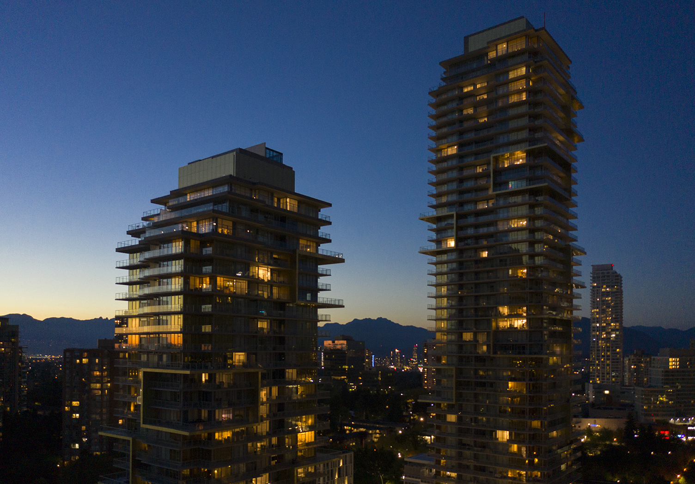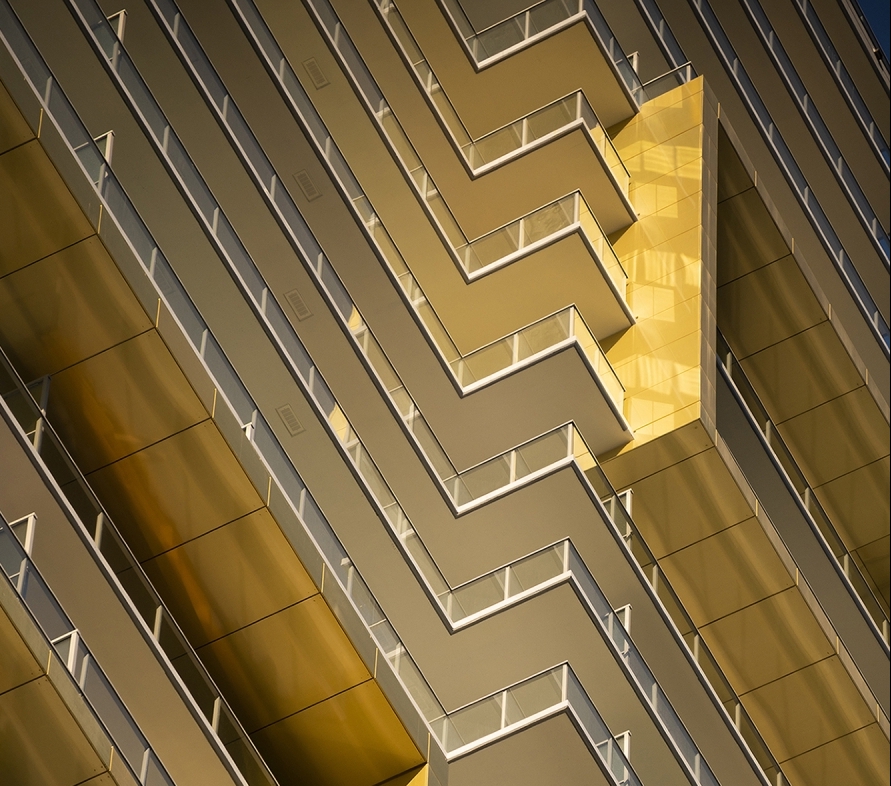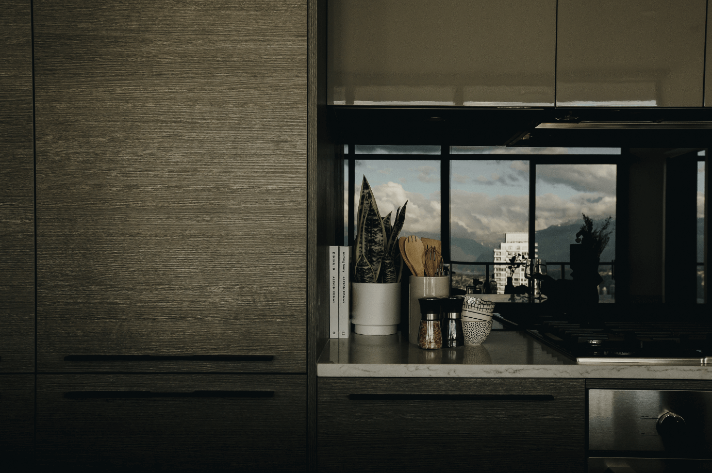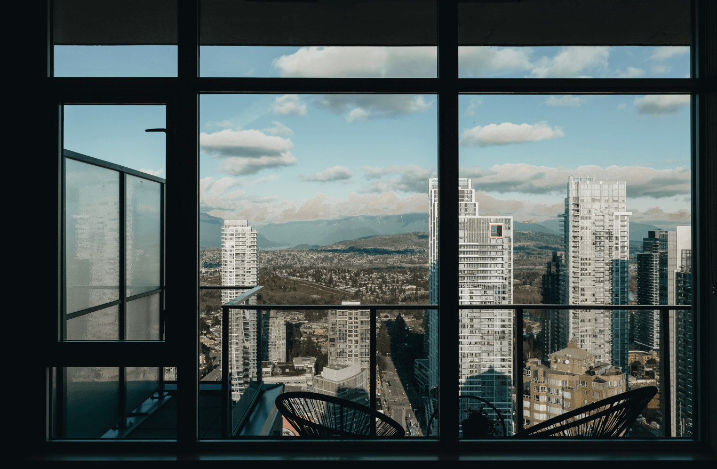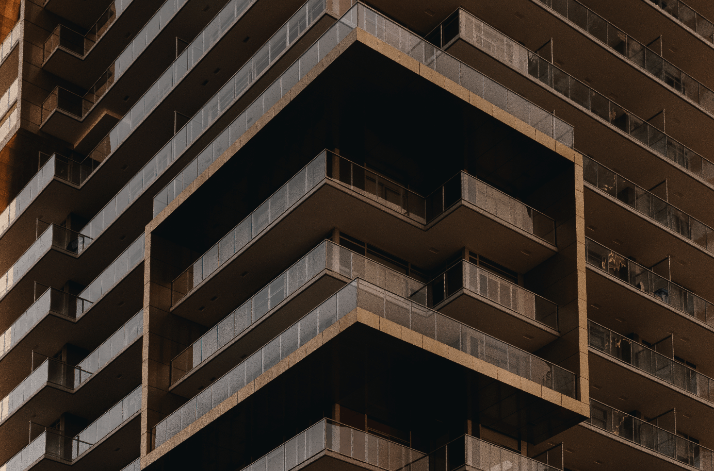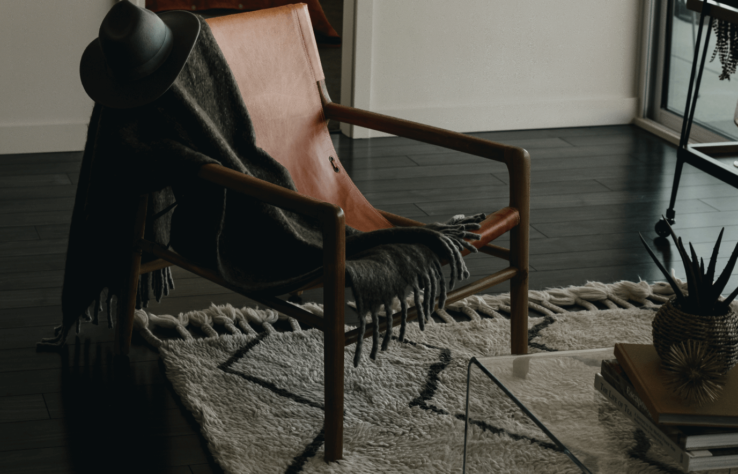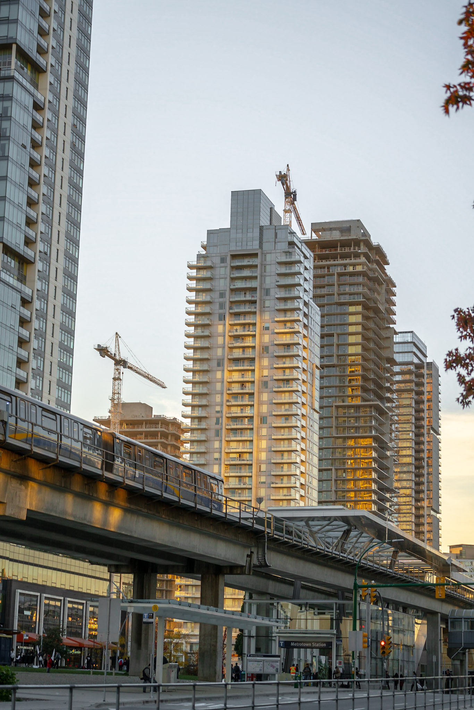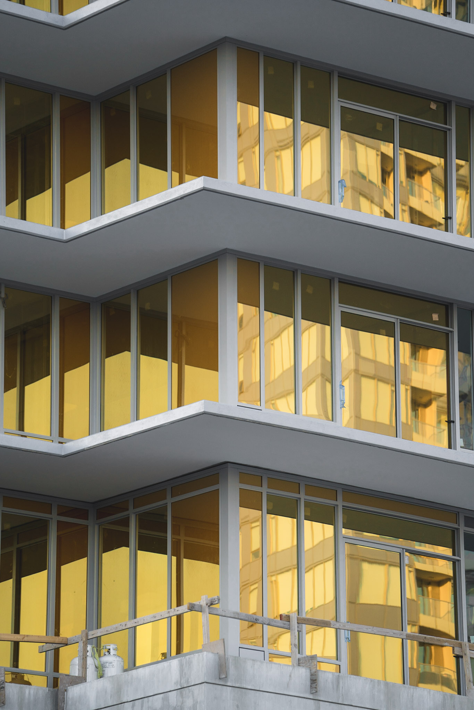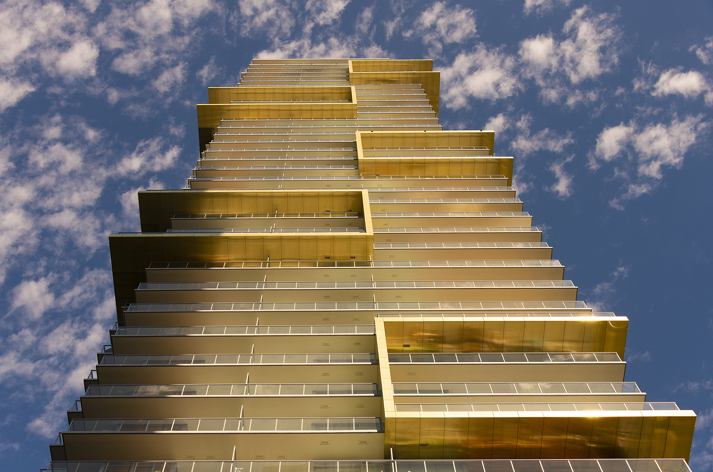
A new gold standard of living
Gold House
Gold House ushers in something utterly unique in the Metrotown neighbourhood: daring architecture and beautiful green space, oversized patios and lavish interiors, plus a dynamic lobby distinguish these truly remarkable structures.
Our aim was to define a lifestyle via architectural form; to create a bold statement in the Burnaby skyline, and to inject intelligent luxury into this bustling, amenity-rich location. Gold House sets the new gold standard of living in sought-after Metrotown.
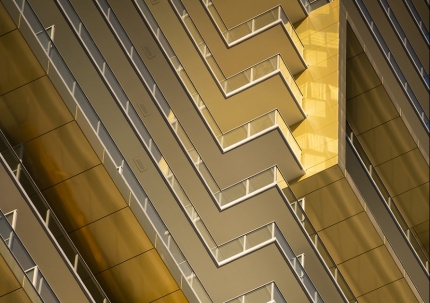
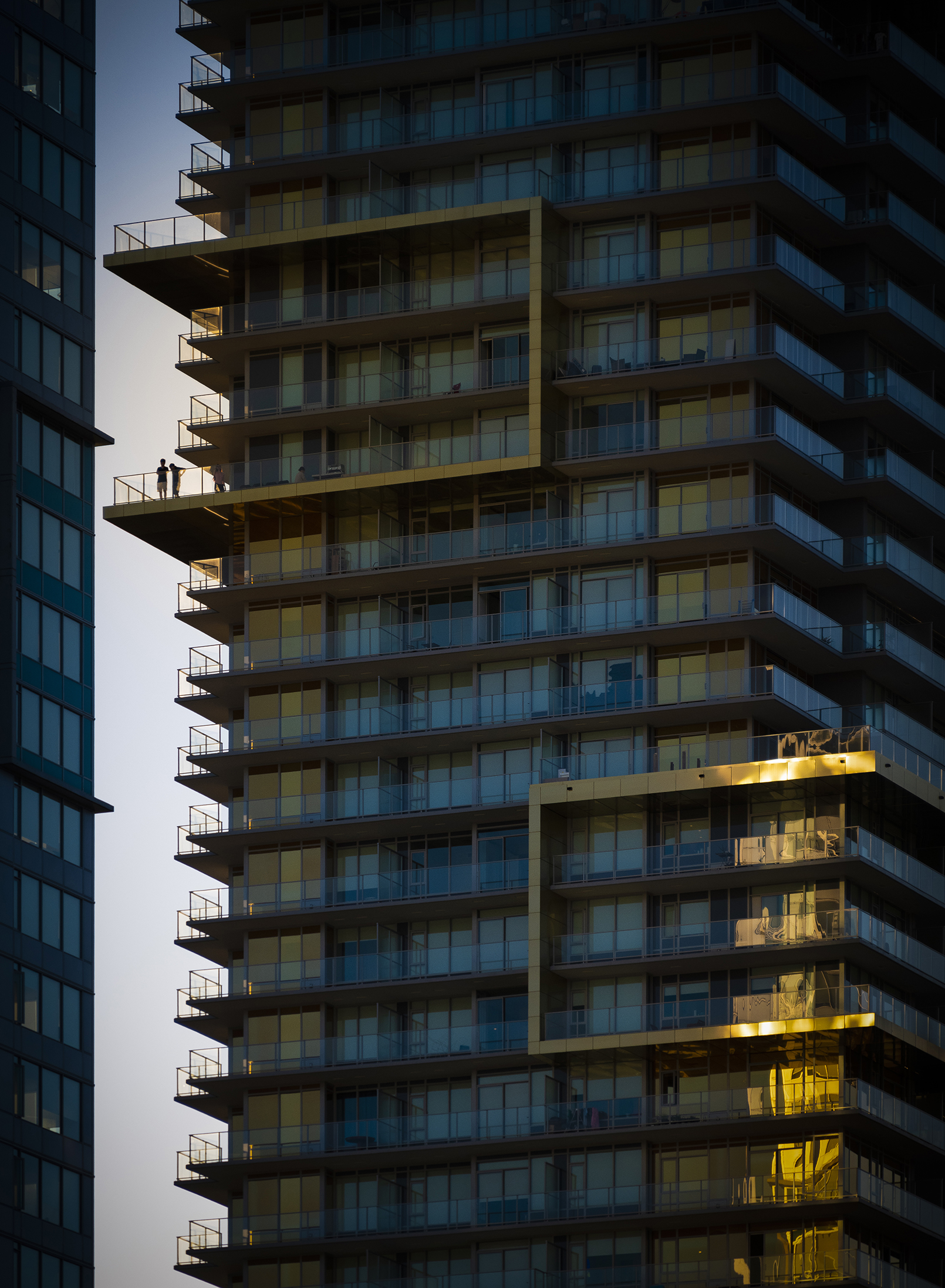
Over-sized outdoor spaces and lavish interiors
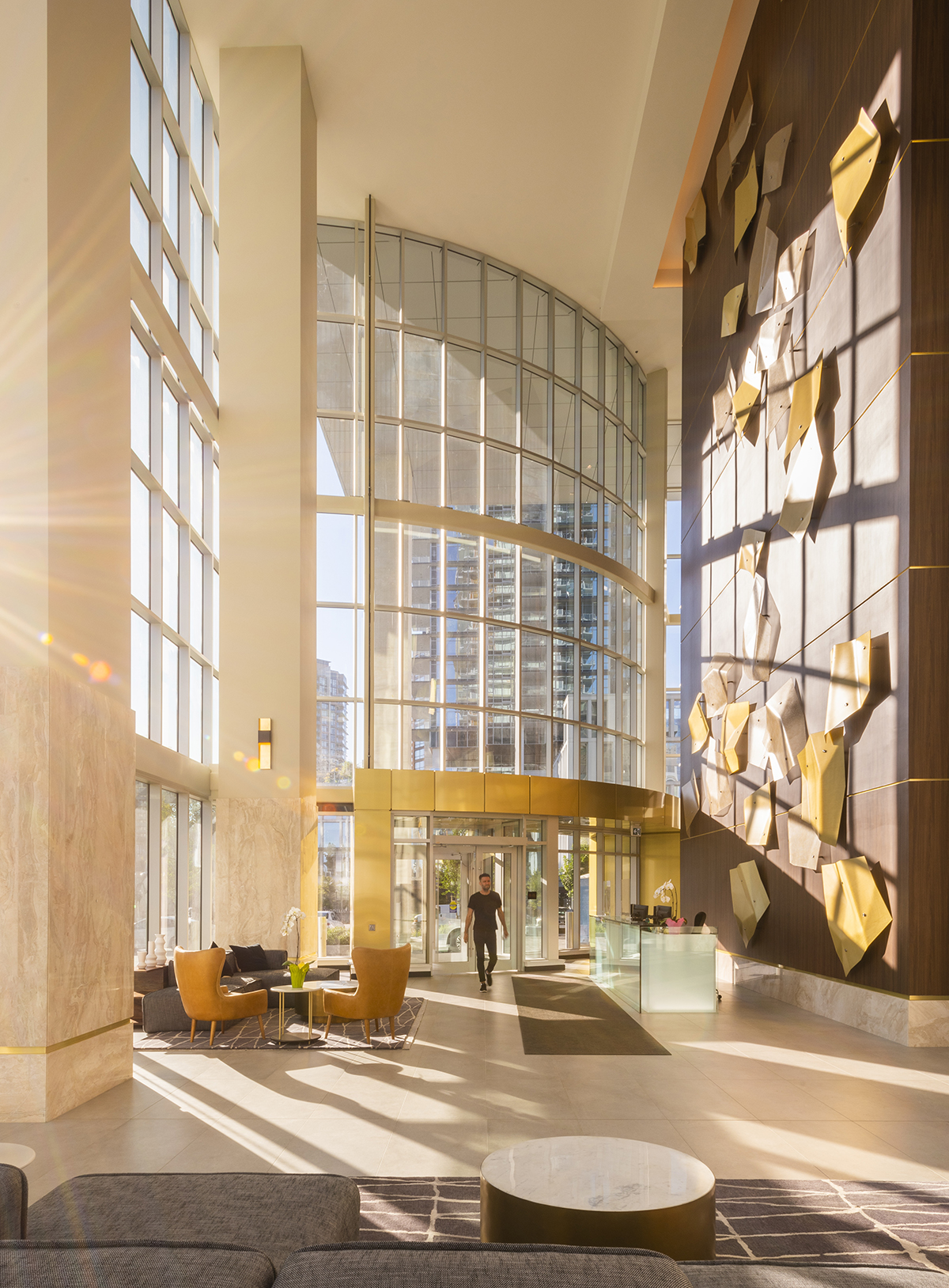
Our aim was to define a lifestyle through architectural form
